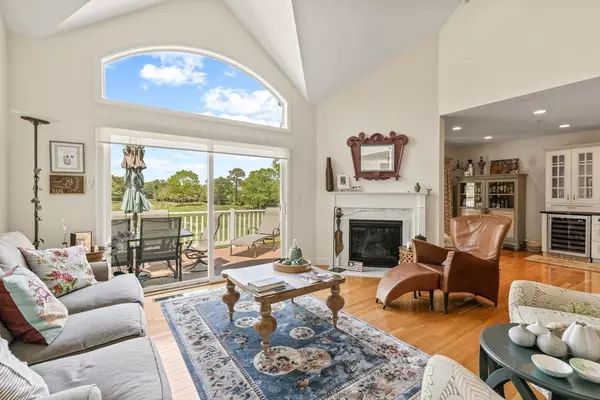$760,000
$775,000
1.9%For more information regarding the value of a property, please contact us for a free consultation.
2 Beds
2.5 Baths
2,084 SqFt
SOLD DATE : 10/31/2024
Key Details
Sold Price $760,000
Property Type Condo
Sub Type Condominium
Listing Status Sold
Purchase Type For Sale
Square Footage 2,084 sqft
Price per Sqft $364
MLS Listing ID 73250430
Sold Date 10/31/24
Bedrooms 2
Full Baths 2
Half Baths 1
HOA Fees $1,200/mo
Year Built 2011
Annual Tax Amount $5,066
Tax Year 2024
Lot Size 7.640 Acres
Acres 7.64
Property Description
Discover Luxury living in this exclusive and limited corner unit at "The Links" at Brookside, a prestigious community of 233 homes nestled alongside an immaculate 18 hole golf course. This coveted "Aster" end unit boasts a prime location, offering unparalleled privacy and breathtaking views. Step into your private farmer's porch and enter a world of elegance and comfort. The sun-drenched living room, with its soaring ceilings and expansive windows, showcases sweeping vistas of the manicured golf course. The open floor plan creates a seamless flow, perfect for both relaxing and entertaining. Indulge in the convenience of first floor living with a stunning primary suite, featuring a Bermuda ceiling and designer windows. The spacious 20X10 lofted balcony provides an ideal alcove for additional guests or a home office. The heart of this home is the gourmet kitchen, with sleek granite countertops and stainless appliances. Views from the 3 season porch watching golfers putt the 15th hole
Location
State MA
County Barnstable
Zoning RES
Direction Rt. 28 to Waterhouse Road to Brookside Road
Rooms
Family Room Cathedral Ceiling(s), Flooring - Hardwood, Deck - Exterior, Exterior Access, Open Floorplan
Basement Y
Primary Bedroom Level Main, First
Kitchen Flooring - Hardwood, Dining Area, Countertops - Stone/Granite/Solid, Countertops - Upgraded, Kitchen Island, Cabinets - Upgraded, Exterior Access, High Speed Internet Hookup, Open Floorplan, Recessed Lighting, Slider, Wine Chiller
Interior
Interior Features Balcony - Interior, Ceiling Fan(s), Loft, Den
Heating Forced Air, Natural Gas
Cooling Central Air
Flooring Tile, Carpet, Hardwood, Flooring - Wall to Wall Carpet
Fireplaces Number 1
Fireplaces Type Family Room
Appliance Range, Dishwasher, Microwave, Refrigerator, Wine Refrigerator, Plumbed For Ice Maker
Laundry Flooring - Stone/Ceramic Tile, In Unit, Electric Dryer Hookup, Washer Hookup
Exterior
Exterior Feature Porch - Enclosed, Deck - Composite, Rain Gutters, Professional Landscaping
Garage Spaces 2.0
Pool Association, In Ground
Community Features Shopping, Tennis Court(s), Golf, Conservation Area, Highway Access, House of Worship, Marina, Public School
Utilities Available for Gas Range, for Electric Dryer, Washer Hookup, Icemaker Connection
Waterfront false
Waterfront Description Beach Front,Bay,Ocean,Beach Ownership(Public)
Roof Type Shingle
Garage Yes
Building
Story 2
Sewer Private Sewer
Water Public
Schools
Elementary Schools Bourne Intermed
Middle Schools Bourne Middle
High Schools Bourne Hs
Others
Pets Allowed Yes w/ Restrictions
Senior Community false
Acceptable Financing Contract
Listing Terms Contract
Read Less Info
Want to know what your home might be worth? Contact us for a FREE valuation!

Our team is ready to help you sell your home for the highest possible price ASAP
Bought with Linda Tolman • Andrew J. Abu Inc., REALTORS®

"My job is to find and attract mastery-based agents to the office, protect the culture, and make sure everyone is happy! "






