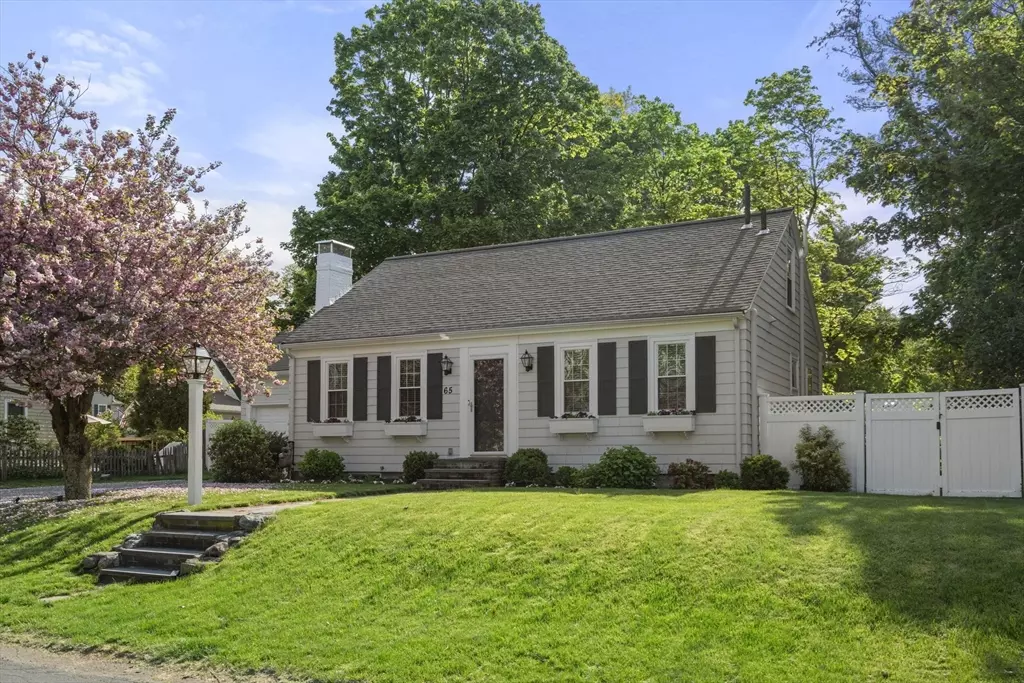$1,000,000
$995,000
0.5%For more information regarding the value of a property, please contact us for a free consultation.
4 Beds
1.5 Baths
1,923 SqFt
SOLD DATE : 10/31/2024
Key Details
Sold Price $1,000,000
Property Type Single Family Home
Sub Type Single Family Residence
Listing Status Sold
Purchase Type For Sale
Square Footage 1,923 sqft
Price per Sqft $520
MLS Listing ID 73294829
Sold Date 10/31/24
Style Cape
Bedrooms 4
Full Baths 1
Half Baths 1
HOA Y/N false
Year Built 1938
Annual Tax Amount $11,825
Tax Year 2024
Lot Size 8,712 Sqft
Acres 0.2
Property Description
This picture-perfect Cape with many updates in one of Westwood's most charming neighborhoods has been lovingly maintained and is ready for its next family. The elegant family room has a fireplace, beautiful bay window and stylish built-ins. The sophisticated dining room is right off the kitchen, convenient for many warm holiday gatherings. Coveted open concept kitchen/family room layout allows the whole family to be together while cooking, playing, and entertaining. Picture window and sliding doors provide ample light and views of the level, fenced-in back yard. Two bedrooms & a full bath round out the first floor. Second floor has two generously-sized bedrooms & great storage space. Half bathroom (fantastic opportunity for expansion!) completes second floor. The exterior provides one car attached garage, beautiful landscaping/window boxes, and fenced back yard with playset for hours of fun right at home. This location is unbeatable w/pond, schools & downtown nearby! Must see!
Location
State MA
County Norfolk
Zoning RC
Direction High Street (route 109) to Pond Street to Sexton Ave
Rooms
Family Room Closet, Flooring - Hardwood, Window(s) - Picture, Exterior Access, Open Floorplan, Recessed Lighting
Basement Full, Interior Entry, Bulkhead, Radon Remediation System
Primary Bedroom Level First
Dining Room Flooring - Hardwood, Recessed Lighting, Lighting - Overhead, Decorative Molding
Kitchen Closet, Flooring - Stone/Ceramic Tile, Pantry, Countertops - Stone/Granite/Solid, Open Floorplan, Recessed Lighting, Stainless Steel Appliances, Peninsula
Interior
Heating Steam, Natural Gas, Ductless
Cooling Ductless
Flooring Tile, Hardwood
Fireplaces Number 1
Fireplaces Type Living Room
Appliance Water Heater, Range, Dishwasher, Disposal, Microwave, Refrigerator, Freezer, Washer, Dryer, Range Hood
Laundry Sink, In Basement, Electric Dryer Hookup, Washer Hookup
Exterior
Exterior Feature Patio, Rain Gutters, Fenced Yard
Garage Spaces 1.0
Fence Fenced/Enclosed, Fenced
Community Features Park, Walk/Jog Trails, Public School
Utilities Available for Electric Range, for Electric Oven, for Electric Dryer, Washer Hookup
Waterfront false
Roof Type Shingle
Total Parking Spaces 4
Garage Yes
Building
Lot Description Level
Foundation Concrete Perimeter
Sewer Public Sewer
Water Public
Schools
Elementary Schools Sheehan
Middle Schools Wms
High Schools Whs
Others
Senior Community false
Read Less Info
Want to know what your home might be worth? Contact us for a FREE valuation!

Our team is ready to help you sell your home for the highest possible price ASAP
Bought with Kandi Pitrus • Berkshire Hathaway HomeServices Commonwealth Real Estate

"My job is to find and attract mastery-based agents to the office, protect the culture, and make sure everyone is happy! "






