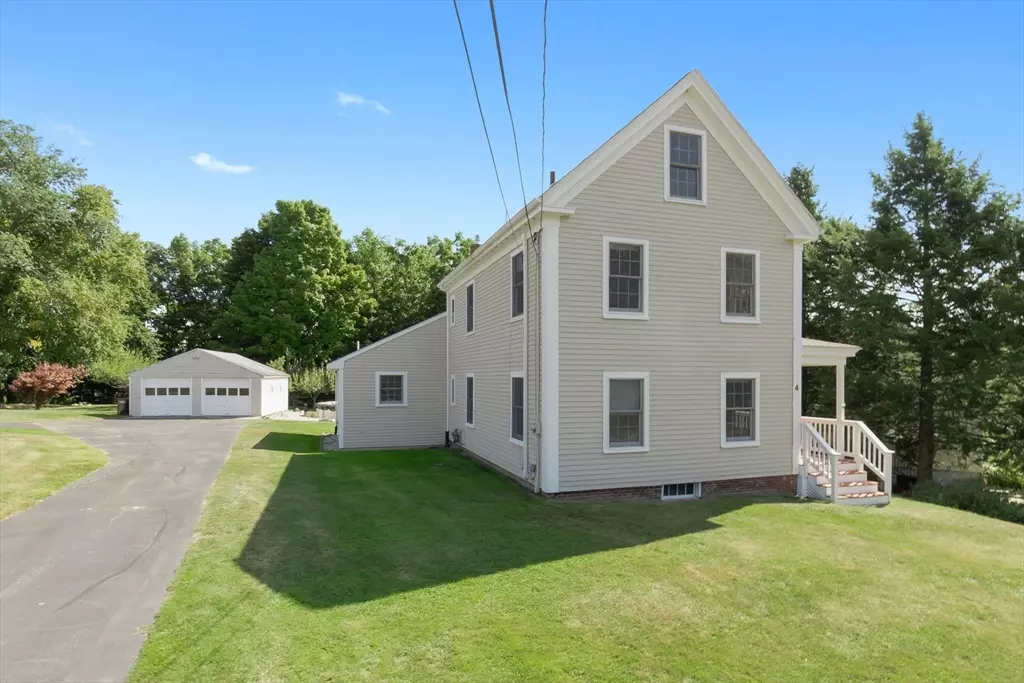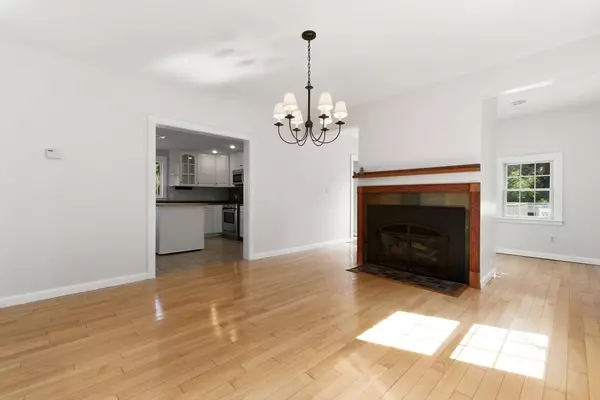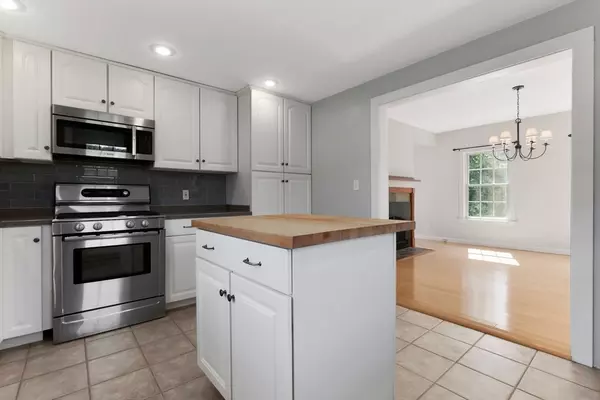$649,900
$649,900
For more information regarding the value of a property, please contact us for a free consultation.
3 Beds
2 Baths
1,930 SqFt
SOLD DATE : 11/18/2024
Key Details
Sold Price $649,900
Property Type Single Family Home
Sub Type Single Family Residence
Listing Status Sold
Purchase Type For Sale
Square Footage 1,930 sqft
Price per Sqft $336
MLS Listing ID 73290287
Sold Date 11/18/24
Style Farmhouse
Bedrooms 3
Full Baths 2
HOA Y/N false
Year Built 1870
Annual Tax Amount $8,432
Tax Year 2024
Lot Size 0.680 Acres
Acres 0.68
Property Description
Welcome to 4 Kimball Rd! This lovely NE Farmhouse, originally built in 1870, has been thoughtfully renovated offering modern amenities while keeping the original charm and character of the home. This is truly a turnkey, meticulous property. Addition was added in 2001, all windows have been replaced, roof was done, new heating system, flooring, 3 mini splits, on demand water heater, downstairs bathroom was recently updated, steel support beams added in the basement and the list goes on! The main level offers a large laundry room with potential to add another bathroom to allow for a first floor master suite! Flexible floor plan offers bedrooms on the main level with additional bedrooms, bathroom and bonus room on the 2nd level. There is also a walk up attic. Enjoy entertaining or relaxing on the low maintenance composite deck overlooking the 27' above ground pool. There is a 2 car detached garage and a custom built shed. You don't want to miss this one
Location
State MA
County Essex
Zoning R40
Direction 110 to Kimball Rd
Rooms
Primary Bedroom Level First
Dining Room Flooring - Wood
Interior
Interior Features Closet, Home Office, Bonus Room, Walk-up Attic
Heating Forced Air, Natural Gas
Cooling Ductless
Flooring Tile, Carpet, Hardwood, Vinyl / VCT, Laminate, Flooring - Wall to Wall Carpet
Fireplaces Number 1
Fireplaces Type Dining Room
Appliance Tankless Water Heater, Range, Dishwasher, Microwave, Refrigerator
Laundry First Floor
Exterior
Exterior Feature Porch, Deck - Composite, Pool - Above Ground, Storage, Fruit Trees
Garage Spaces 2.0
Pool Above Ground
Community Features Shopping, Walk/Jog Trails, Highway Access
Utilities Available for Gas Range
Waterfront false
Roof Type Shingle
Total Parking Spaces 5
Garage Yes
Private Pool true
Building
Lot Description Cleared
Foundation Stone
Sewer Public Sewer
Water Public
Others
Senior Community false
Read Less Info
Want to know what your home might be worth? Contact us for a FREE valuation!

Our team is ready to help you sell your home for the highest possible price ASAP
Bought with Kim Furnari • RE/MAX Bentley's

"My job is to find and attract mastery-based agents to the office, protect the culture, and make sure everyone is happy! "






