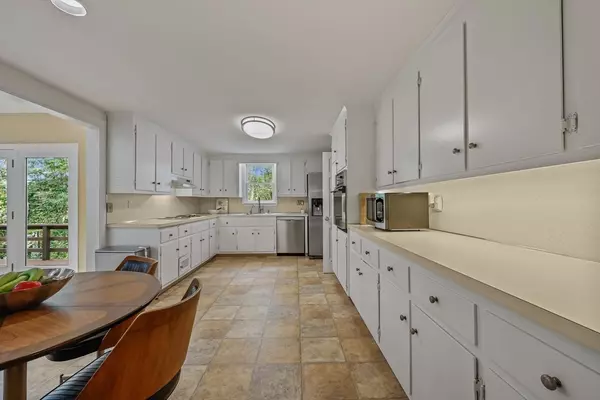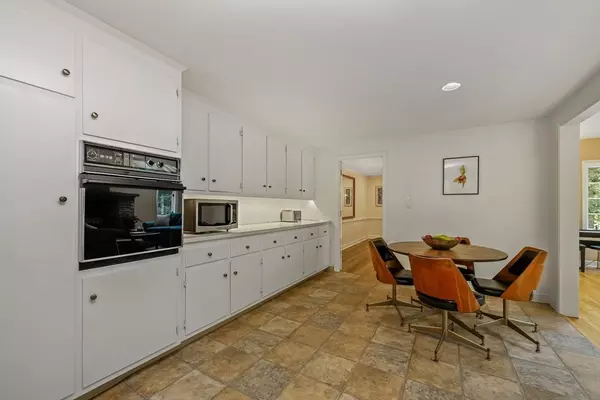$1,290,000
$1,295,000
0.4%For more information regarding the value of a property, please contact us for a free consultation.
5 Beds
3 Baths
3,417 SqFt
SOLD DATE : 11/15/2024
Key Details
Sold Price $1,290,000
Property Type Single Family Home
Sub Type Single Family Residence
Listing Status Sold
Purchase Type For Sale
Square Footage 3,417 sqft
Price per Sqft $377
MLS Listing ID 73297876
Sold Date 11/15/24
Style Colonial
Bedrooms 5
Full Baths 3
HOA Y/N false
Year Built 1963
Annual Tax Amount $11,865
Tax Year 2024
Lot Size 1.280 Acres
Acres 1.28
Property Description
Located on a private cul-de-sac, this versatile, 5 bdrm home is a move-in ready gem offered at a price rarely seen in Dover. Enormous great rm w/cathedral ceiling is an open gathering space. Massive bay window, triangle windows, and sliders to the wrap-around deck w/pretty views create delightful treehouse-like effect. Eat-in-kitchen, dedicated din rm and front liv rm offer open-concept living every modern buyer seeks. Large primary suite incl bath and walk-in closet. Work-from-home in the spacious office that completes this level. Three generous bdrms and full fam bath occupy top floor. Not-to-be-missed walk-out LL incl valuable storage, finished rec room plus a surprise greenhouse for gardening enthusiasts. EV garage charger conveys! Patio and hot tub overlooks inground pool that sparkles like diamonds on a summer afternoon. Access Rocky Woods and Noanet Woodlands trails. WOW! D/S H.S named 2024's #1 H.S in MA. Seller welcomes offers with requests for buyer concessions.
Location
State MA
County Norfolk
Zoning R1
Direction Walpole to Cedar Hill to Tower Drive.
Rooms
Family Room Skylight, Cathedral Ceiling(s), Flooring - Hardwood, Window(s) - Bay/Bow/Box, Balcony / Deck, Balcony - Exterior, Recessed Lighting, Slider
Basement Full, Partially Finished, Walk-Out Access, Interior Entry
Primary Bedroom Level Second
Dining Room Flooring - Hardwood, French Doors, Recessed Lighting, Lighting - Pendant
Kitchen Flooring - Laminate, Dining Area, Recessed Lighting
Interior
Interior Features High Speed Internet Hookup, Recessed Lighting, Home Office, Exercise Room, Walk-up Attic, Internet Available - Broadband, High Speed Internet
Heating Heat Pump, Electric, Ductless
Cooling Central Air, Ductless, Whole House Fan
Flooring Tile, Hardwood, Flooring - Hardwood
Fireplaces Number 3
Fireplaces Type Family Room, Living Room
Appliance Electric Water Heater, Water Heater, Oven, Dishwasher, Microwave, Range, Refrigerator, Washer, Dryer, Water Treatment
Laundry Electric Dryer Hookup, Washer Hookup, Second Floor
Exterior
Exterior Feature Deck, Deck - Wood, Patio, Pool - Inground, Rain Gutters, Hot Tub/Spa, Greenhouse, Garden, Outdoor Shower
Garage Spaces 2.0
Pool In Ground
Community Features Public Transportation, Shopping, Pool, Tennis Court(s), Park, Walk/Jog Trails, Stable(s), Golf, Medical Facility, Laundromat, Bike Path, Conservation Area, Highway Access, House of Worship, Private School, Public School, T-Station, University
Utilities Available for Electric Range, for Electric Oven, for Electric Dryer, Washer Hookup
Roof Type Shingle
Total Parking Spaces 6
Garage Yes
Private Pool true
Building
Lot Description Gentle Sloping
Foundation Concrete Perimeter
Sewer Private Sewer
Water Public
Architectural Style Colonial
Schools
Elementary Schools Chickering
Middle Schools Dsms
High Schools Dshs
Others
Senior Community false
Read Less Info
Want to know what your home might be worth? Contact us for a FREE valuation!

Our team is ready to help you sell your home for the highest possible price ASAP
Bought with Jeffrey Hsu • Coldwell Banker Realty - Milton
"My job is to find and attract mastery-based agents to the office, protect the culture, and make sure everyone is happy! "






