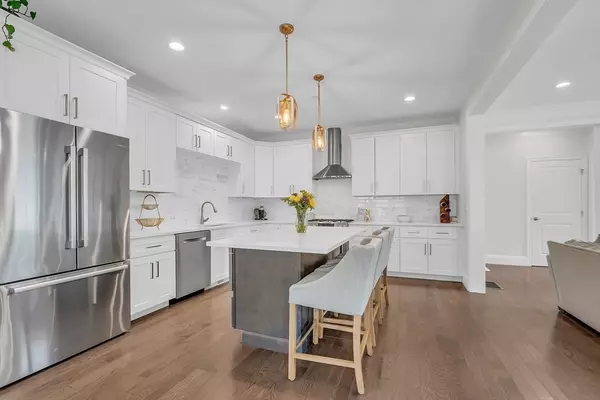$837,000
$849,500
1.5%For more information regarding the value of a property, please contact us for a free consultation.
3 Beds
2.5 Baths
2,367 SqFt
SOLD DATE : 11/20/2024
Key Details
Sold Price $837,000
Property Type Condo
Sub Type Condominium
Listing Status Sold
Purchase Type For Sale
Square Footage 2,367 sqft
Price per Sqft $353
MLS Listing ID 73270901
Sold Date 11/20/24
Bedrooms 3
Full Baths 2
Half Baths 1
HOA Fees $430/mo
Year Built 2021
Annual Tax Amount $10,275
Tax Year 2024
Property Description
Welcome to this stunning end unit townhome located in the heart of Amesbury. Built in 2021, this modern residence offers the perfect blend of privacy, contemporary design, and convenient living, with over $30,000 in upgrades. Situated next to conservation land, this home ensures no future development beside you. With 3 bedrooms, 2.5 bathrooms, and an attached 2-car garage, this home features an open-concept layout, hardwood floors, a gourmet kitchen with stainless steel appliances, and a luxurious primary suite with a walk-in closet and en-suite bathroom. Enjoy the private patio overlooking conservation land. Minutes from downtown Amesbury’s shopping, dining, and entertainment plus close to beautiful beaches and major highways and within a highly-rated school district. Move-in ready and hassle-free, the HOA handles snow removal and landscaping, plus the complex offers a fantastic clubhouse and walking trails. Don't miss out - come discover your new home!
Location
State MA
County Essex
Direction Rt 150 to Bailey Pond Lane
Rooms
Basement Y
Primary Bedroom Level Second
Dining Room Flooring - Hardwood, Open Floorplan, Lighting - Pendant, Lighting - Overhead
Kitchen Flooring - Hardwood, Countertops - Stone/Granite/Solid, Kitchen Island, Open Floorplan, Stainless Steel Appliances, Gas Stove, Lighting - Pendant, Lighting - Overhead
Interior
Interior Features Entrance Foyer
Heating Forced Air, Natural Gas
Cooling Central Air
Flooring Wood, Flooring - Hardwood
Fireplaces Number 1
Fireplaces Type Living Room
Appliance Range, Dishwasher, Disposal, Microwave, Refrigerator, Freezer, Washer, Dryer
Laundry Second Floor, In Unit
Exterior
Exterior Feature Patio, Professional Landscaping
Garage Spaces 2.0
Community Features Public Transportation, Park, Walk/Jog Trails, Highway Access
Waterfront false
Waterfront Description Beach Front
Total Parking Spaces 2
Garage Yes
Building
Story 2
Sewer Public Sewer
Water Public
Schools
Elementary Schools Amesbury
Middle Schools Amesbury
High Schools Amesbury
Others
Pets Allowed Yes
Senior Community false
Read Less Info
Want to know what your home might be worth? Contact us for a FREE valuation!

Our team is ready to help you sell your home for the highest possible price ASAP
Bought with Willis and Smith Group • Keller Williams Realty Evolution

"My job is to find and attract mastery-based agents to the office, protect the culture, and make sure everyone is happy! "






