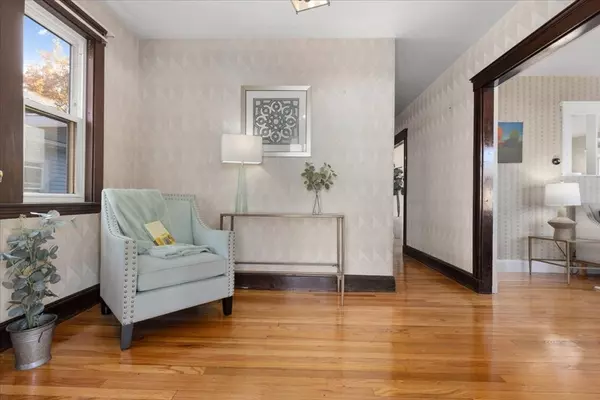$560,000
$500,000
12.0%For more information regarding the value of a property, please contact us for a free consultation.
3 Beds
2.5 Baths
1,463 SqFt
SOLD DATE : 11/22/2024
Key Details
Sold Price $560,000
Property Type Single Family Home
Sub Type Single Family Residence
Listing Status Sold
Purchase Type For Sale
Square Footage 1,463 sqft
Price per Sqft $382
MLS Listing ID 73306195
Sold Date 11/22/24
Style Cape,Colonial Revival
Bedrooms 3
Full Baths 2
Half Baths 1
HOA Y/N false
Year Built 1930
Annual Tax Amount $5,122
Tax Year 2024
Lot Size 4,791 Sqft
Acres 0.11
Property Description
Good Things Come to Those Who Wait! Welcome to 42 Stacy Street! Spectacular 3 Bed, 2.5 bath home. Savvy buyers will note that ALL the boxes have been checked. Let the memories begin as you enjoy family time inside or out! Step into the grand foyer, greeted by an open floor plan to living and dining area. First floor bedroom and full bath. Grand eat in kitchen opens to 3 season sunroom/Mudroom. Retreat upstairs one finds two spacious bedrooms and half bath. The private, vinyl-fenced backyard is perfect for barbecues, baseball, and family gatherings. Opportunity to expand living area in lower level with full bath. Recent updates gleaming refinished hardwood floors, gas hot water heater, interior painting. Features include 2nd entrance, one car garage, natural gas, generator hook up, shed. Close proximity to Blue Hill Hiking Trails, South Shore Plaza, Public Transportation, Routes 93, 24,& 128/95. Commuter's Dream!
Location
State MA
County Norfolk
Zoning RH
Direction Head northwest on North Main Street toward Oak Street & turn left onto Stacy Street
Rooms
Basement Full, Walk-Out Access, Interior Entry, Concrete, Unfinished
Primary Bedroom Level Second
Dining Room Flooring - Hardwood
Kitchen Ceiling Fan(s), Closet/Cabinets - Custom Built, Flooring - Vinyl, Recessed Lighting
Interior
Interior Features Entrance Foyer, Sun Room
Heating Hot Water, Steam, Oil, Electric
Cooling Window Unit(s)
Flooring Vinyl, Carpet, Hardwood, Flooring - Hardwood, Flooring - Wall to Wall Carpet
Appliance Gas Water Heater, Water Heater, Range, Dishwasher, Refrigerator, Dryer
Laundry Gas Dryer Hookup, Washer Hookup
Exterior
Exterior Feature Rain Gutters, Storage, Screens, Fenced Yard
Garage Spaces 1.0
Fence Fenced/Enclosed, Fenced
Community Features Public Transportation, Shopping, Walk/Jog Trails, Conservation Area, Highway Access, House of Worship, Public School, T-Station, Sidewalks
Utilities Available for Gas Range, for Gas Dryer, Washer Hookup, Generator Connection
Roof Type Shingle
Total Parking Spaces 2
Garage Yes
Building
Lot Description Level
Foundation Block
Sewer Public Sewer
Water Public
Schools
Elementary Schools Donovan
Middle Schools Randolph
High Schools Randolph
Others
Senior Community false
Read Less Info
Want to know what your home might be worth? Contact us for a FREE valuation!

Our team is ready to help you sell your home for the highest possible price ASAP
Bought with Tom Tran • Central Real Estate

"My job is to find and attract mastery-based agents to the office, protect the culture, and make sure everyone is happy! "






