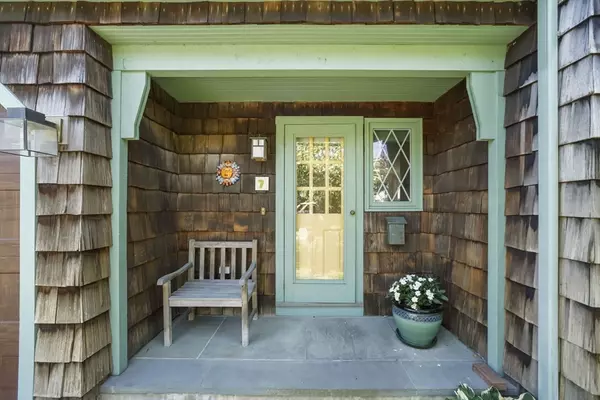$1,725,000
$1,725,000
For more information regarding the value of a property, please contact us for a free consultation.
4 Beds
3.5 Baths
3,143 SqFt
SOLD DATE : 12/18/2024
Key Details
Sold Price $1,725,000
Property Type Single Family Home
Sub Type Single Family Residence
Listing Status Sold
Purchase Type For Sale
Square Footage 3,143 sqft
Price per Sqft $548
MLS Listing ID 73262706
Sold Date 12/18/24
Style Colonial
Bedrooms 4
Full Baths 3
Half Baths 1
HOA Y/N false
Year Built 1939
Annual Tax Amount $17,628
Tax Year 2024
Lot Size 0.330 Acres
Acres 0.33
Property Description
Spacious 4-bedroom colonial home w/a Nantucket vibe, sited on manicured lawns in a cul-de-sac neighborhood! Just a block from the newly being built elementary school, close to the bike path, Horn Pond & hiking trails, this property is sure to please! 7 Ardley Road features a flowing & welcoming floor plan w/lots of natural light. Beautiful gleaming hardwood flooring is found in the living room w/recessed lighting & focal fireplace. The granite countered kitchen has a center island & work space, as well as a breakfast area w/vaulted ceilings, skylights & French doors to the back yard. A large family room has a fireplace surrounded by built-ins & access to the sun-filled patio for entertaining & comfortable living. Upstairs, you will find 4 bedrooms, including the tranquil primary suite w/vaulted ceilings, window seat & spa-like full bath. The lower level is finished w/a bonus room & full bath. Outside is your own personal oasis w/gardens & a storybook finished shed.
Location
State MA
County Middlesex
Zoning RDB
Direction Woodside Road to Ardley Road
Rooms
Family Room Closet/Cabinets - Custom Built, Flooring - Wood, Exterior Access, Recessed Lighting
Basement Full, Partially Finished, Interior Entry, Sump Pump
Primary Bedroom Level Second
Dining Room Skylight, Cathedral Ceiling(s), Beamed Ceilings, Closet/Cabinets - Custom Built, Flooring - Stone/Ceramic Tile, Window(s) - Bay/Bow/Box, Exterior Access, Lighting - Pendant
Kitchen Skylight, Flooring - Laminate, Countertops - Stone/Granite/Solid, Kitchen Island, Exterior Access, Recessed Lighting
Interior
Interior Features Bathroom - Full, Bathroom - With Shower Stall, Closet, Bathroom, Play Room, Foyer
Heating Forced Air, Natural Gas, Fireplace
Cooling Central Air
Flooring Wood, Tile, Carpet, Laminate, Flooring - Wall to Wall Carpet, Flooring - Wood
Fireplaces Number 3
Fireplaces Type Family Room, Living Room
Appliance Gas Water Heater, Water Heater, Oven, Dishwasher, Disposal, Range, Refrigerator, Washer
Laundry Second Floor, Washer Hookup
Exterior
Exterior Feature Patio, Rain Gutters, Sprinkler System, Screens
Garage Spaces 2.0
Community Features Walk/Jog Trails, Bike Path, Conservation Area, Public School
Utilities Available for Gas Range, Washer Hookup
Roof Type Shingle,Wood
Total Parking Spaces 4
Garage Yes
Building
Lot Description Cul-De-Sac, Level
Foundation Concrete Perimeter
Sewer Public Sewer
Water Public
Schools
Elementary Schools Lynch
Middle Schools Mccall
High Schools Whs
Others
Senior Community false
Read Less Info
Want to know what your home might be worth? Contact us for a FREE valuation!

Our team is ready to help you sell your home for the highest possible price ASAP
Bought with Alina Wang Team • Coldwell Banker Realty - Lexington

"My job is to find and attract mastery-based agents to the office, protect the culture, and make sure everyone is happy! "






